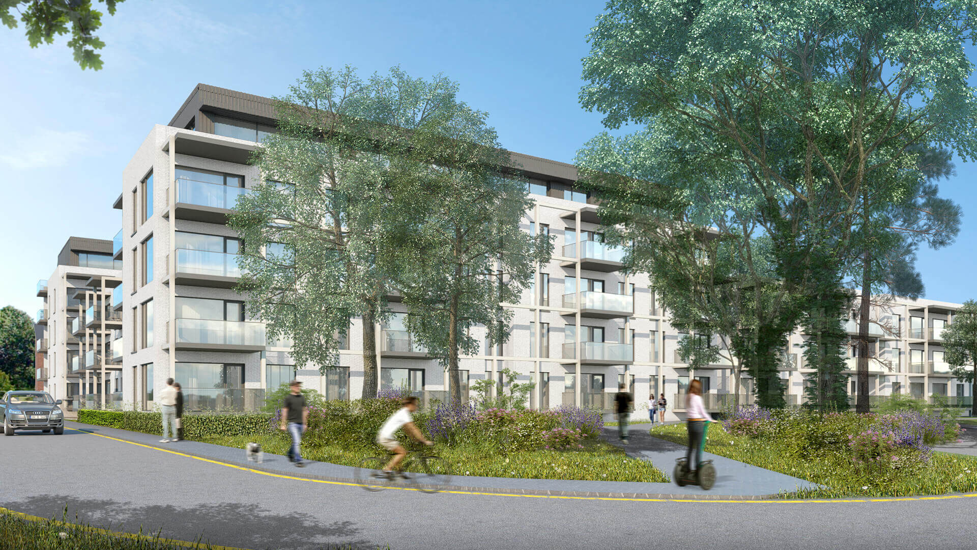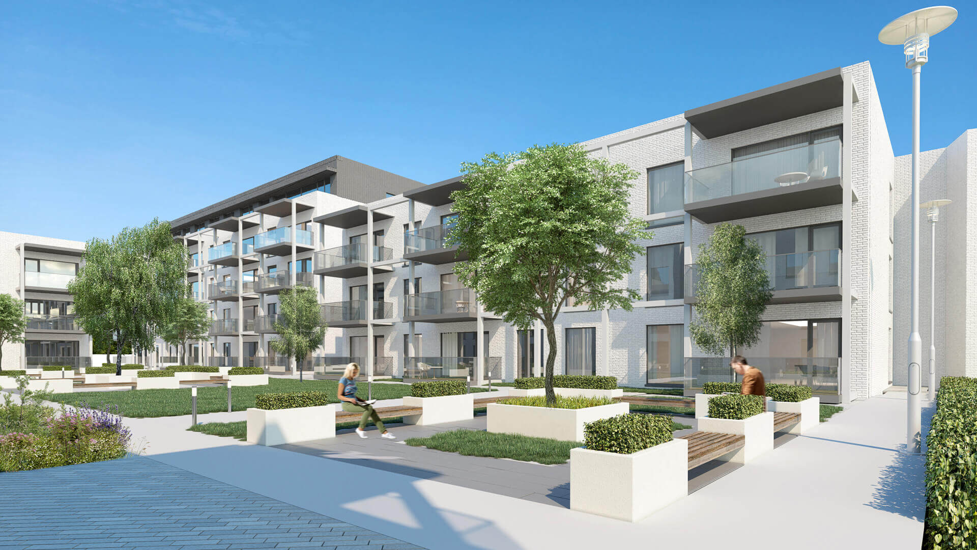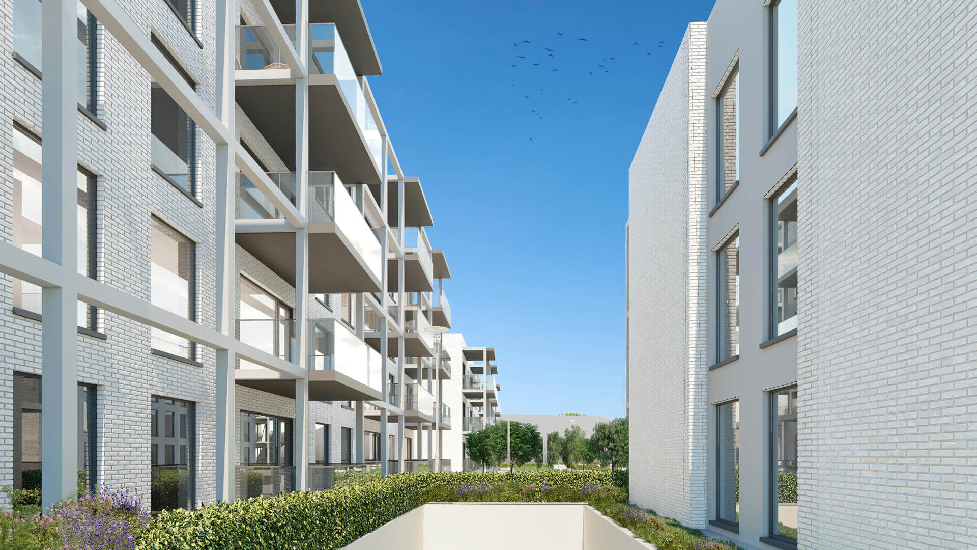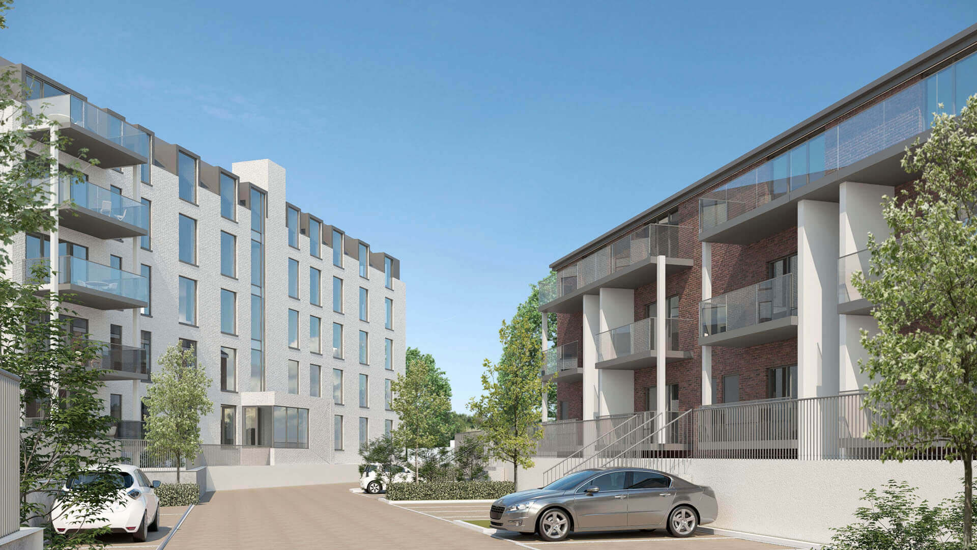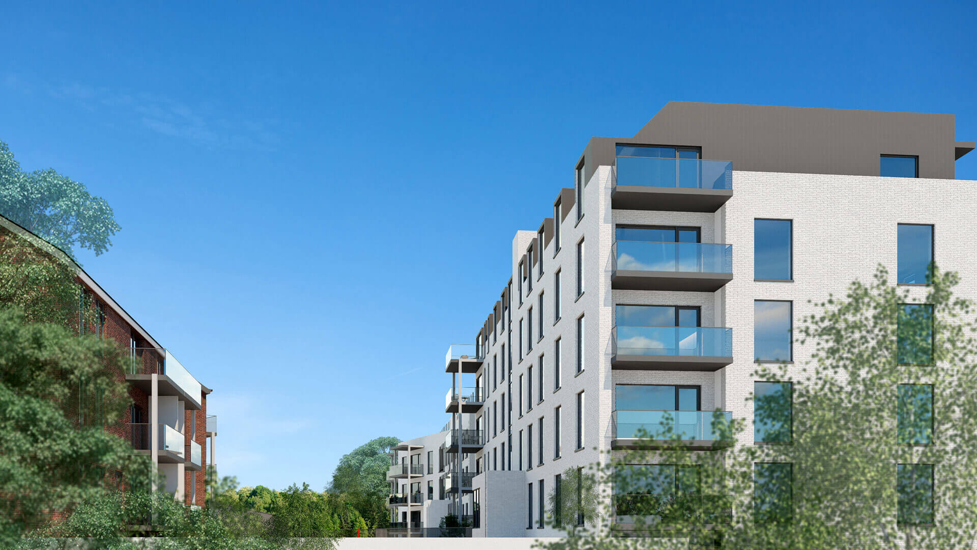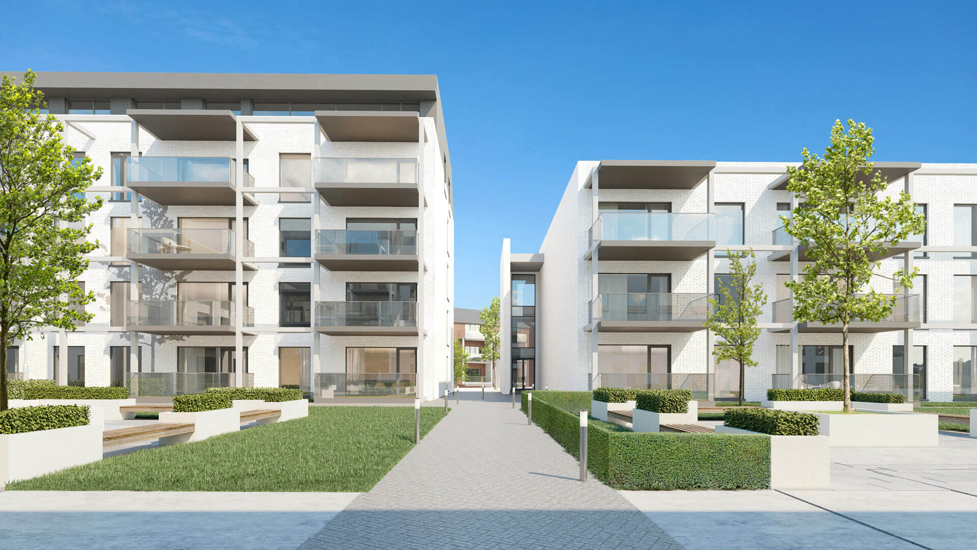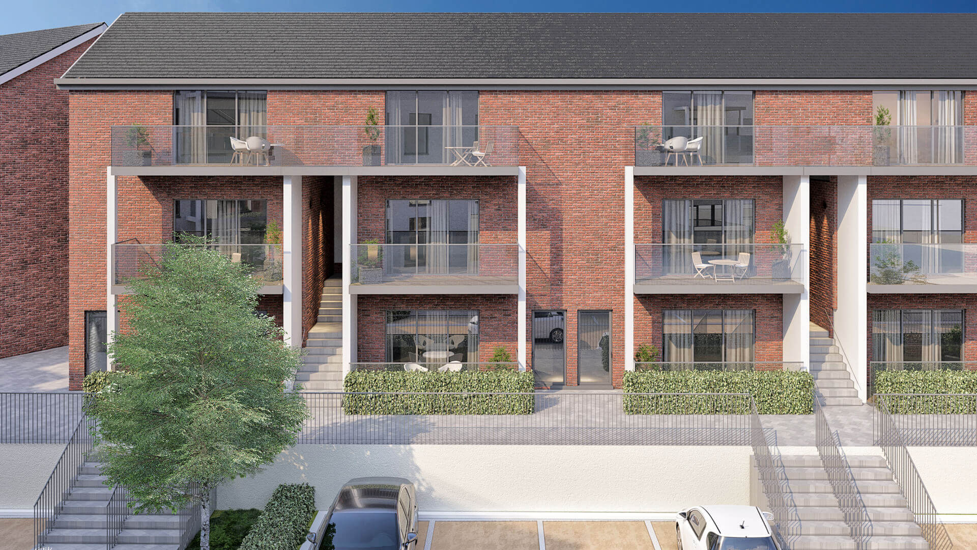Santa Sabina SHD
Parsis Ltd, a company within the Park Developments group, who are a long established residential and commercial development company in the Greater Dublin Area, have submitted an application to An Bord Pleanála for permission for a strategic housing development at this site that formerly formed part of Santa Sabina Dominican College and Convent Complex, Greenfield Road, Sutton, Dublin 13. St. Dominic's Convent Santa Sabina, located to the east of the application site, is a protected structure (RPS No. 0794).
The development comprises alterations to the development permitted under Reg. Ref.: F17A/0615 (currently under construction) consisting of the following:
- Provision of 2 additional storeys to Block A-B1 and alterations / redesign to the 3 permitted storeys below to provide a five storey building containing 42 no. apartments (consisting of 9 no. 1 beds, 29 no. 2 beds and 4 no. 3 beds), and including associated alterations to the courtyard communal amenity space.
- Provision of 2 additional storeys to Block C1 and alterations to the 3 permitted storeys below to provide a five storey building containing 28 no. apartments (consisting of 28 no. 2 beds).
- Replacement of Block D, comprising 10 no. two and three storey semi-detached houses, with 3 no. three storey apartment buildings (Block D1, D2 and D3) containing 32 no. apartments (consisting of 6 no. 1 beds, 21 no. 2 beds and 5 no. 3 beds), and including provision of communal amenity space to the north.
- The alterations to Block A-B1 and C1 include associated alterations to the basement under these blocks primarily relating to the omission of a core and associated alterations to plant, waste storage, car and cycle parking provision.
- The proposed alterations include the provision of balconies / terraces to the external elevations of Block A-B1, C1, D1, D2, and D3.
- An ESB substation and switchroom building and bin collection point are proposed in place of three permitted car parking spaces adjoining the western boundary of the site.
- The proposal includes alterations to the permitted car and cycle parking at basement and ground level, resulting in the provision of a total of 168 no. car parking and 270 no. bicycle spaces.
- The proposed alterations include all associated ancillary site development works.
The proposed alterations to the permitted development relate to 102 no. residential units, including the provision of 47 no. additional residential units and alterations / redesign of 55 no. permitted residential units, which results in an increase in the total number of residential units on the site from 96 to 143.
The proposed alterations to the permitted development are located entirely on lands zoned RS- Residential. No alterations are proposed to Block B2-B3 (24 no. units) and C2 (17 no. units), which contain a total of 41 no. permitted apartments and a creche. The permitted access road to the adjacent school has been implemented and other site development works associated with the permitted residential development, which are not the subject of the proposed alterations, have commenced on the application site as provided for under Reg. Ref.: F17A/0615.
